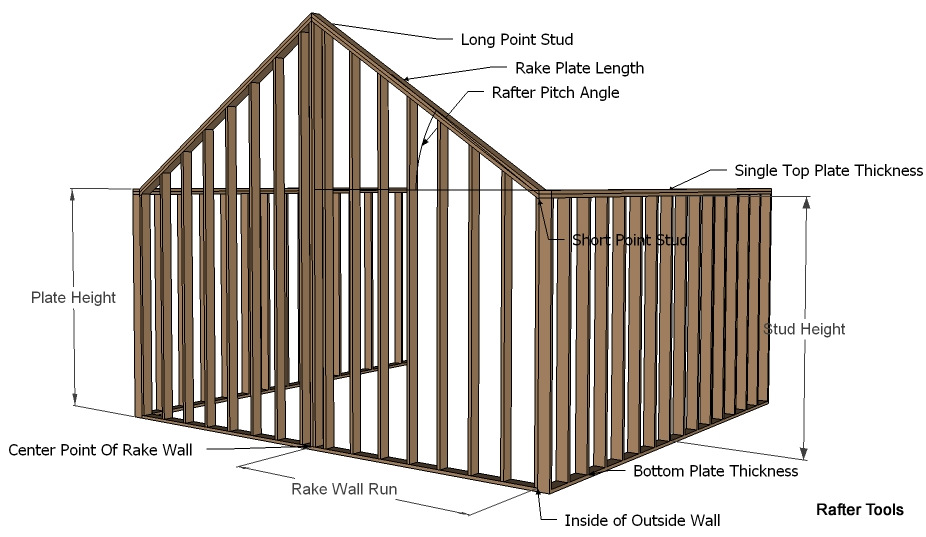Rake walls not rotated into the plane of the roof can be cut on the side of the plates just like rafters.
Horizontal Wall Angle
This is the corner angle of the building. Horizontal Wall Angle corners are from 90° to 179°.
Roof Pitch Angle
Select the input type from the input menu, Imperial/English Inch base 12 —— default, enter roof pitches from 1—24
like 8 for an 8:12 pitched roof, Metric 300mm base, enter millimeters like 200 for a 33.69007° roof pitch angle,
Decimal Inch base 10 —— enter base 10 decimal numbers like 5.7735 for a 30° roof pitch angle,
Degrees input —— use any roof angle in degrees like 33.69007°
- Input Menu Mode
- Imperial/English Inch base 12 —— default.. use American standard pitches over 12.
- Metric 300mm base —— 300mm is 11.81102 inches, similar usage to the American framing squares printed in inches.
- Decimal Inch base 10 —— use this option when working with tangents or using the Chappell Master Framing Square multiply the tangent of the angle by 10
- Degrees
The output mode selection can be completely different from the input mode
- Out Menu Mode
- Imperial/English Inch base 12 —— default.. use American standard pitches over 12.
- Metric 300mm base —— 300mm is 11.81102 inches, similar usage to the American framing squares.
- Decimal Inch base 10 —— use this option when working with tangents or using the Chappell Master Framing Square
Rake Wall Run
This menu option allows you to set the run of the rake wall for calculating the angles and dimensions of the rake wall.
Bottom Plate Thickness
Enter a bottom plate thickness that will be used to determine the total height of the wall.
Single Top Plate Thickness
Enter a plate thickness that will be used to determine the total height of the wall.
Stud Height
Enter a wall stud height that will be used to determine the total height of the wall.
Stud Depth
Enter a stud depth that will be used to determine the width of the hip rake plates.
